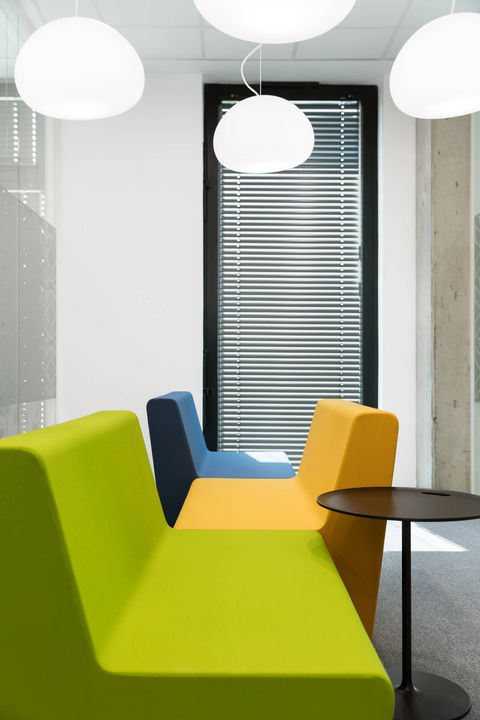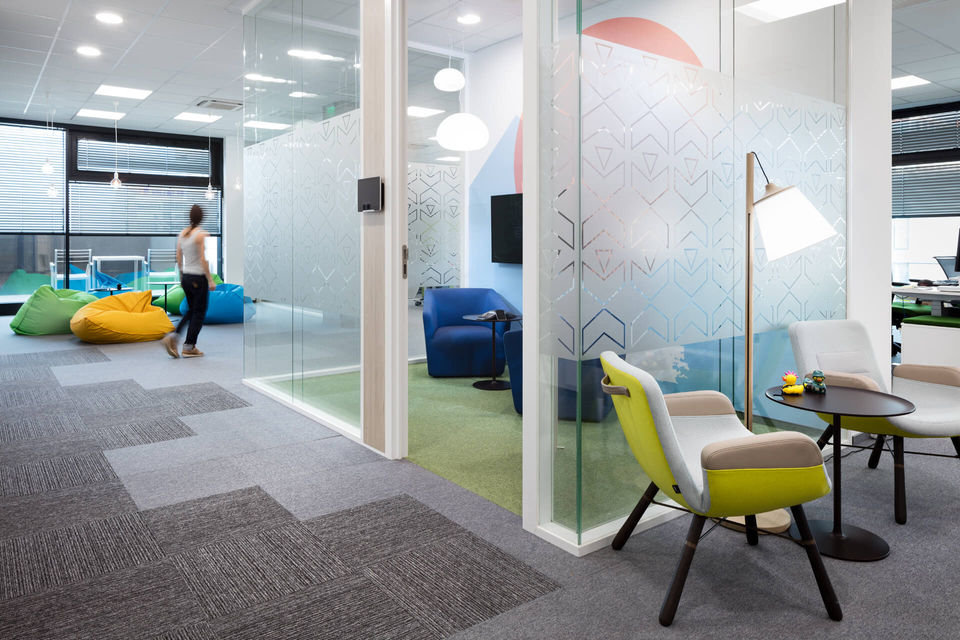
Progress
Office Space
Sofia
What we did | interior design
For whom | Progress
Where | Sofia - Bulgaria
When | 2018
Size | 7500 sq.m
CONTEXT | So far, Progress Building Office is the largest working space we created the interior design for. Spreading on 6 floors and occupying almost a whole building, this office is like no other. We were thrilled to start dealing with such a gigantic task! Moving to an open space office in Sofia was a new thing for Progress’ teams and we had to make sure that they will love this new professional environment. And God, they really did.
SOLUTION | First thing of highest importance was to make sure the new open space is not actually so open. We gathered all teams under one roof and broke the space into zones with small meeting and focus rooms, scattering as well a bunch of different collaboration areas on each floor.
The single unique character of each of those spaces was crucial to ensure that employees could find secluded spots when needed. Further exploring the possibility to work on several floors, we became 100% sure that this building had to tell a story! Floor by floor, page by page...
We dedicated our Big idea to famous geographical landmarks in Bulgaria. Starting from the sea and reaching to the highest mountains. Through rivers, lakes and valleys... Using strong graphic elements to give a hint for each sight, we created that imaginary walk across Bulgarian nature wanders, leading building’s inhabitants to even real-life trips!
























